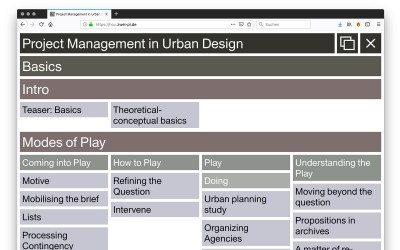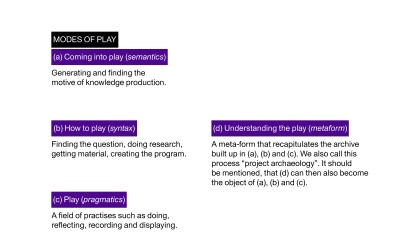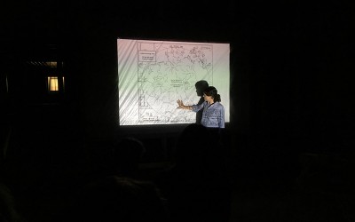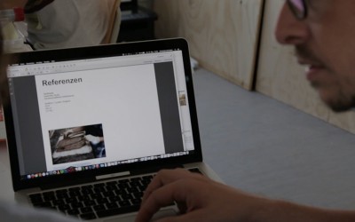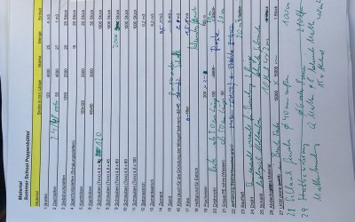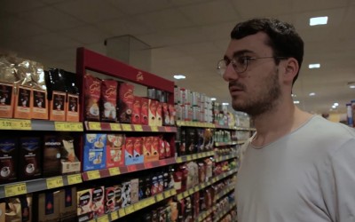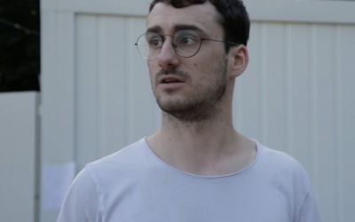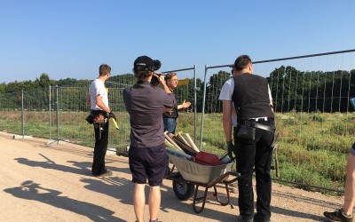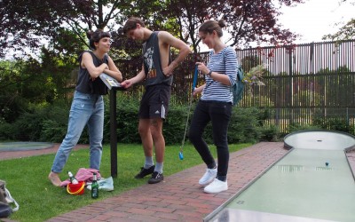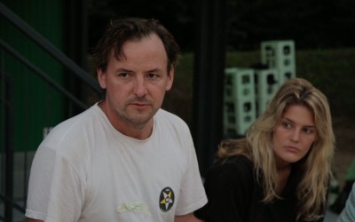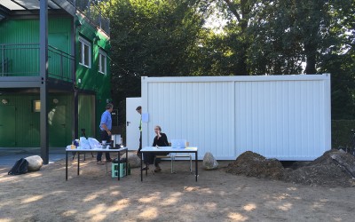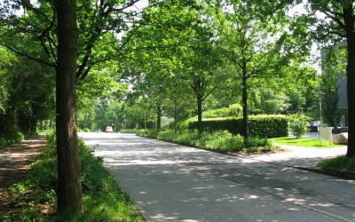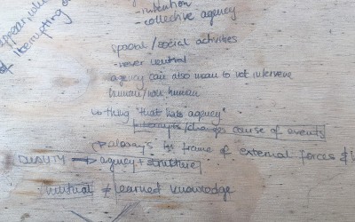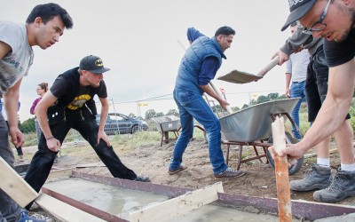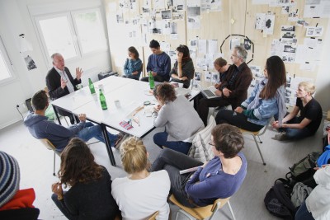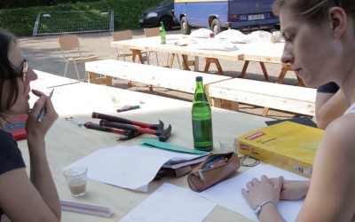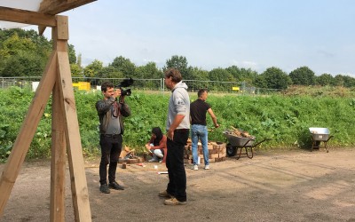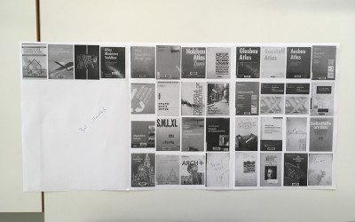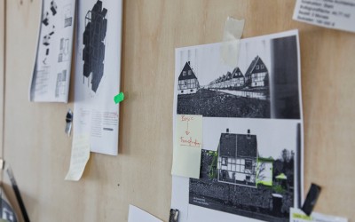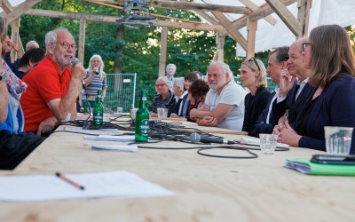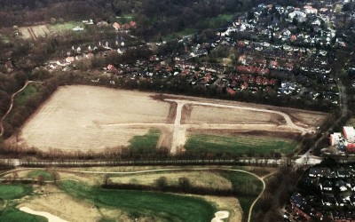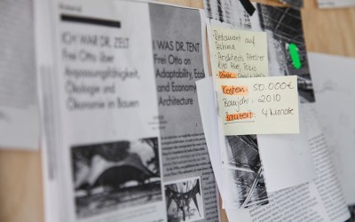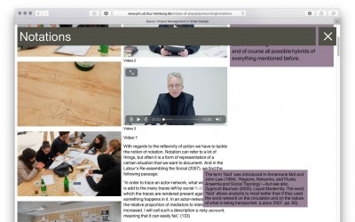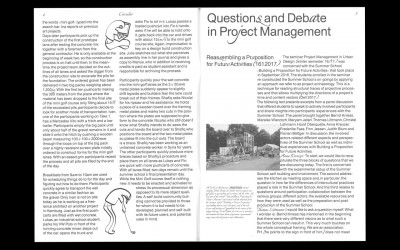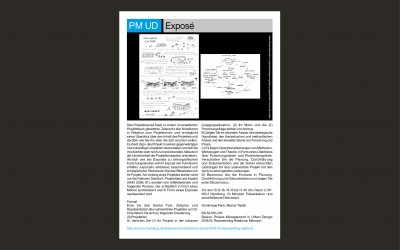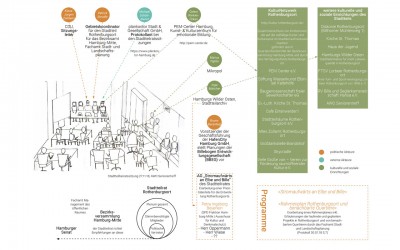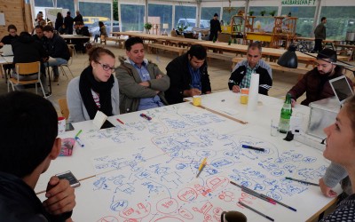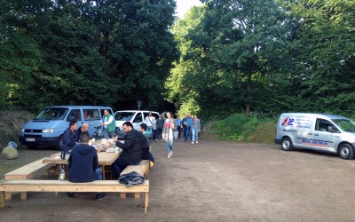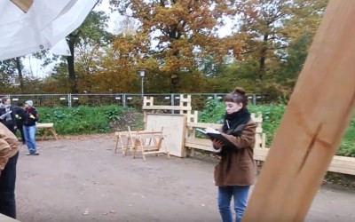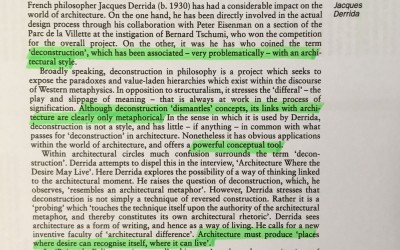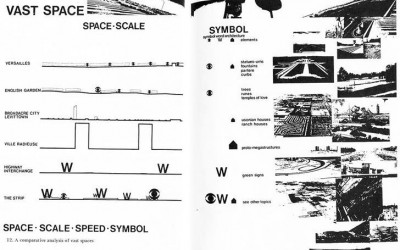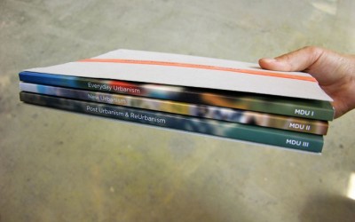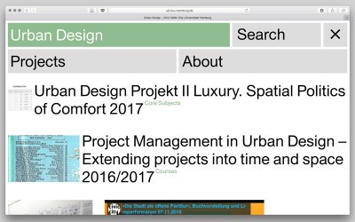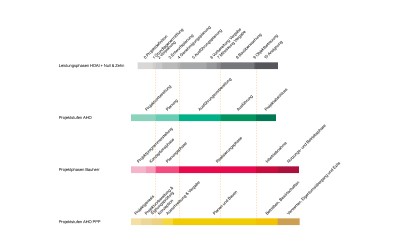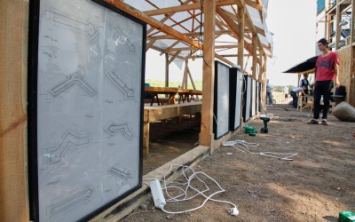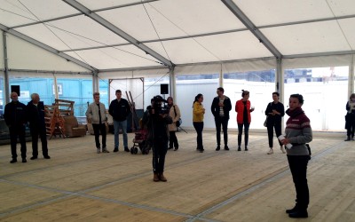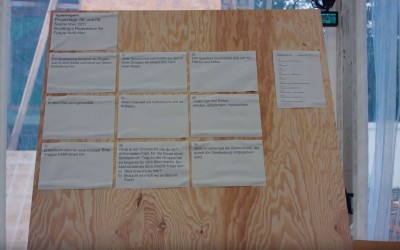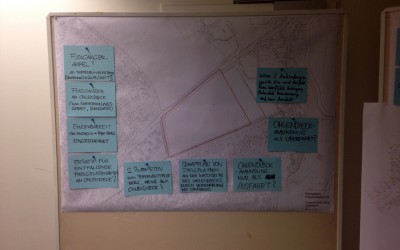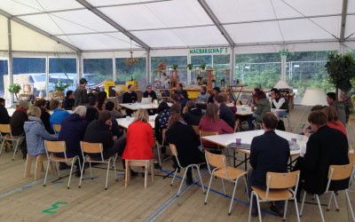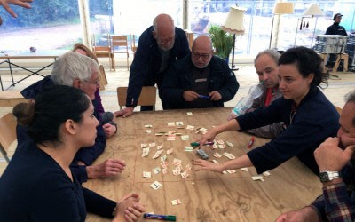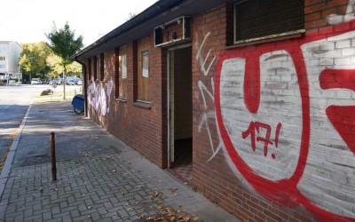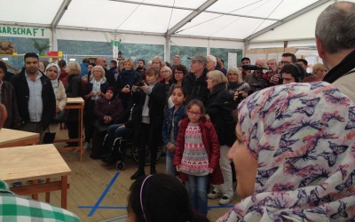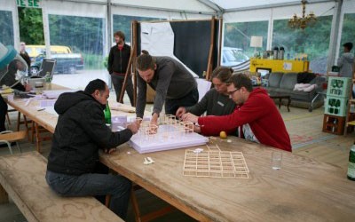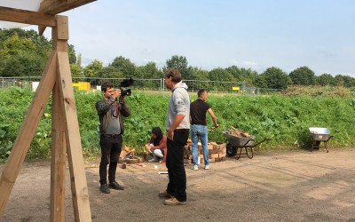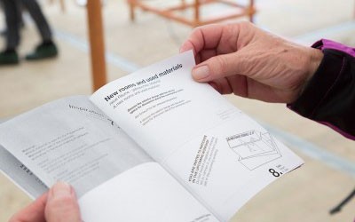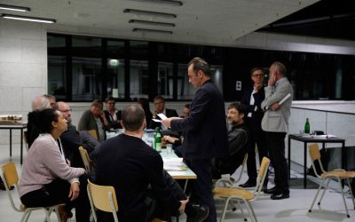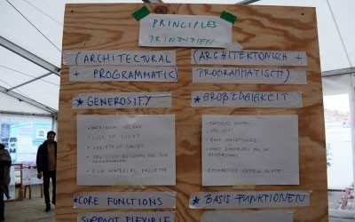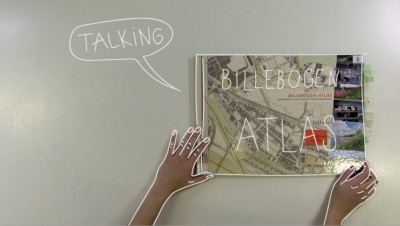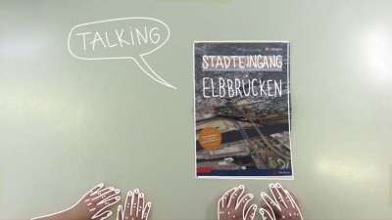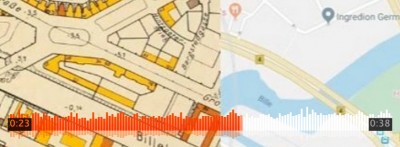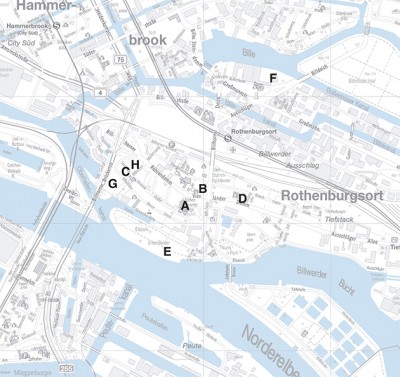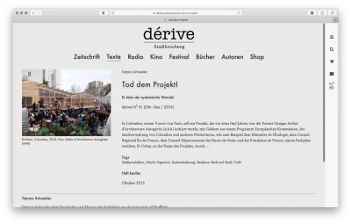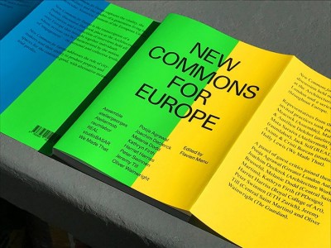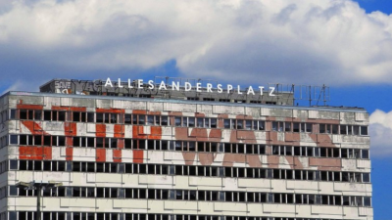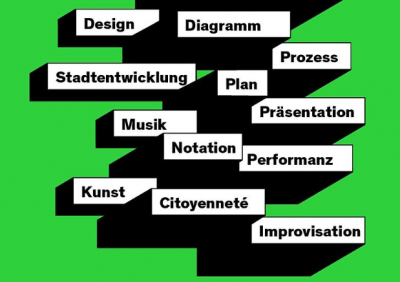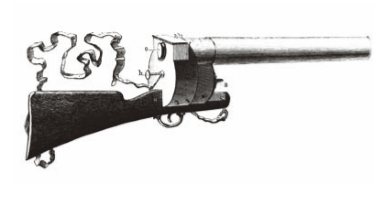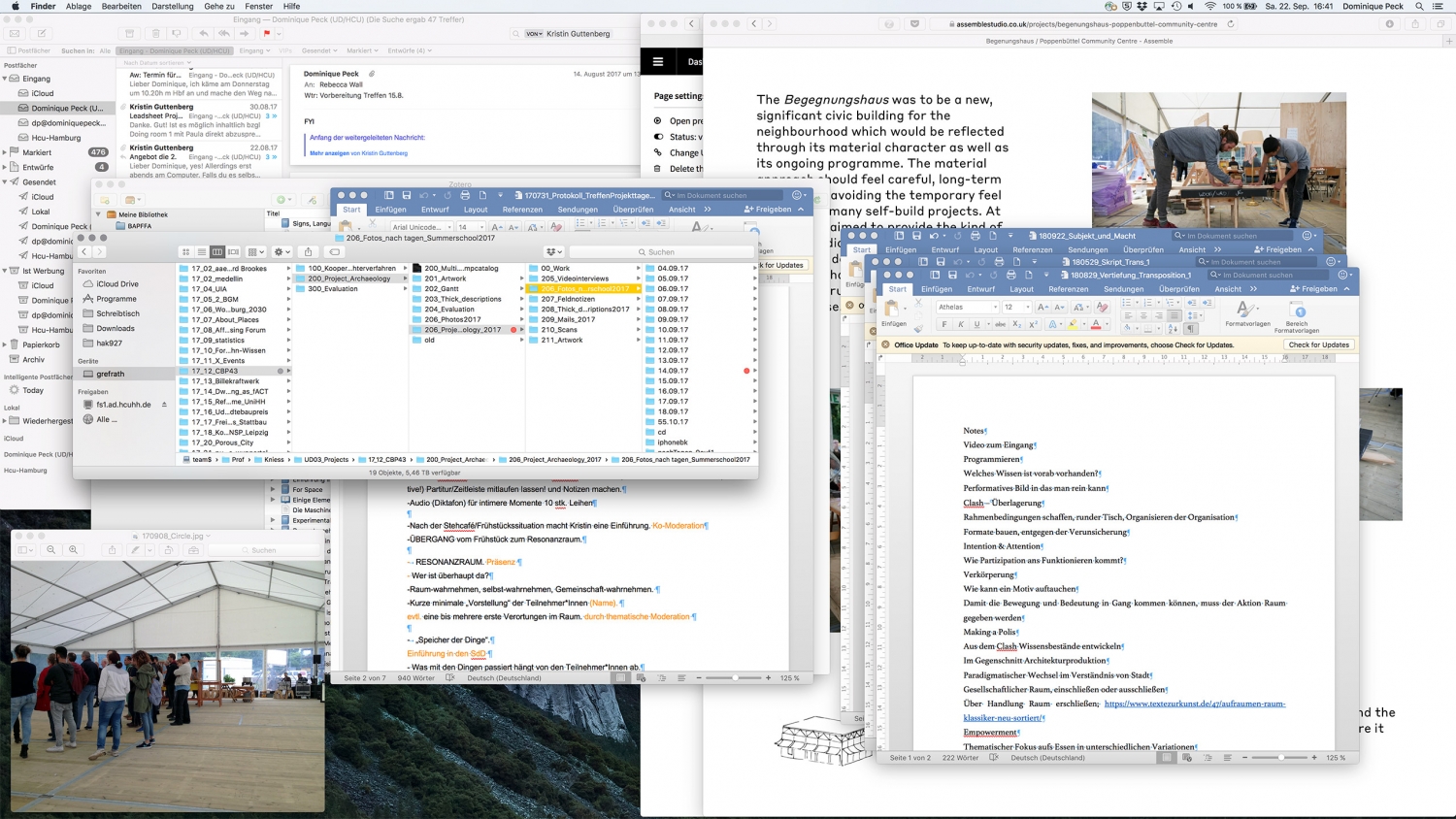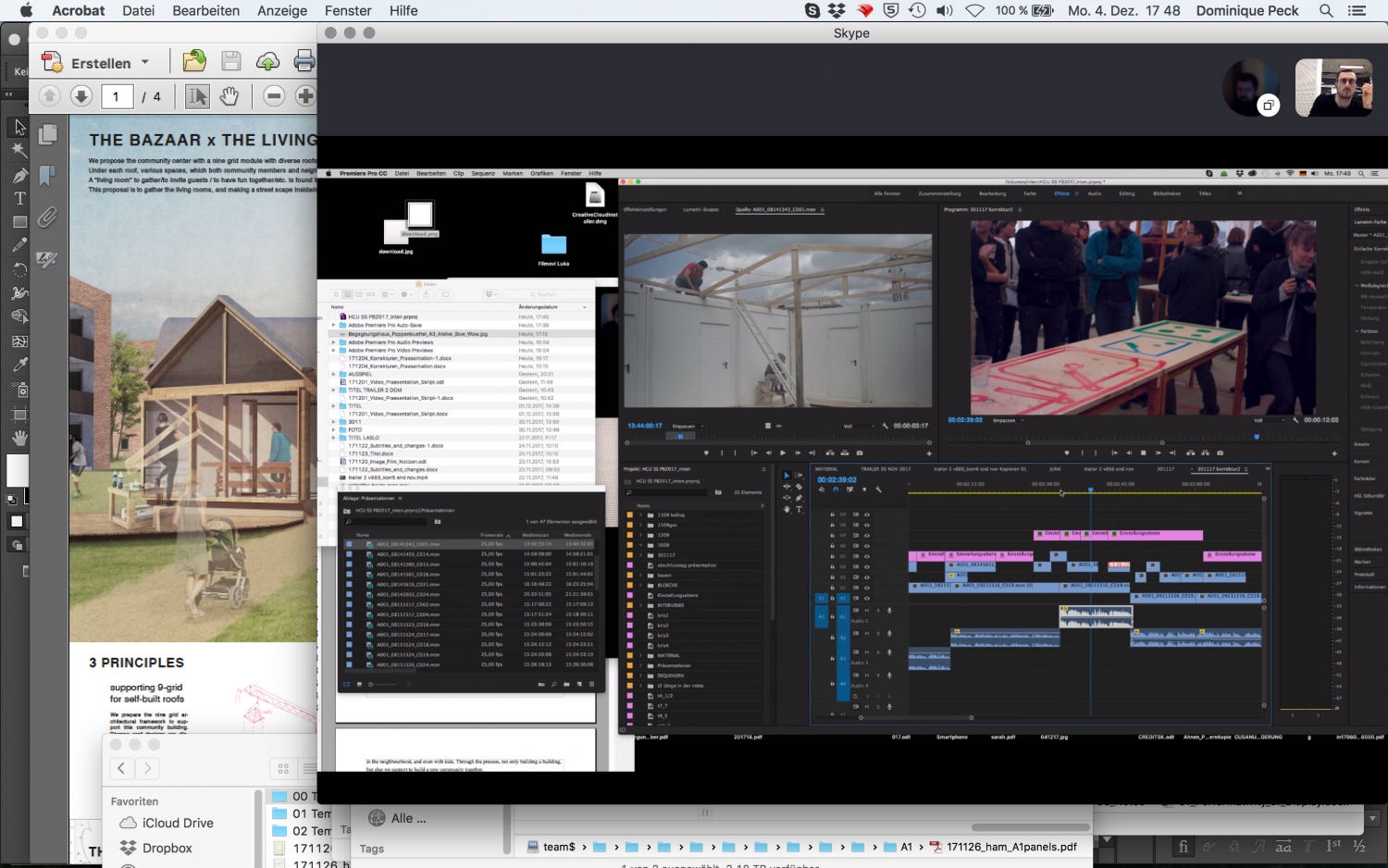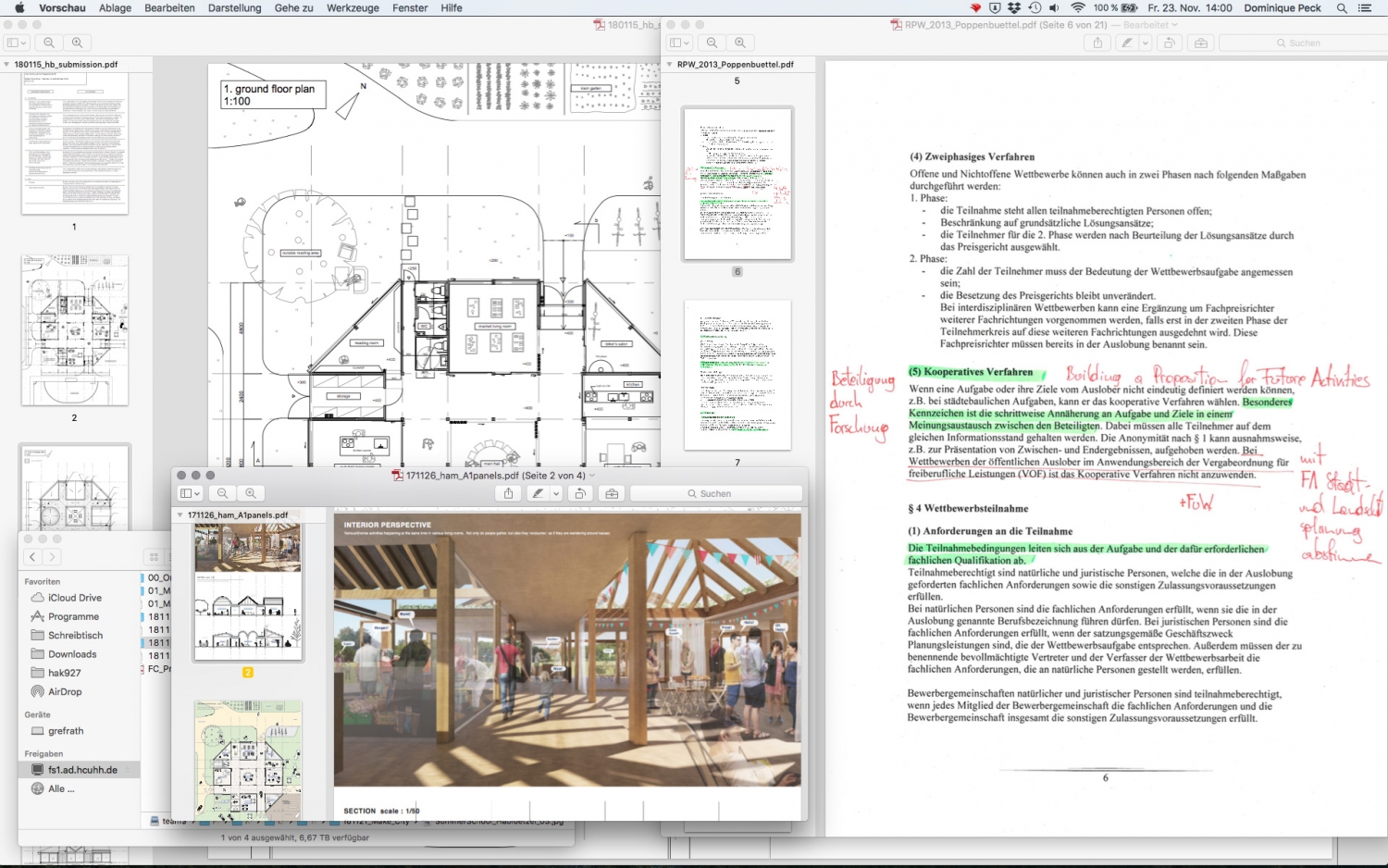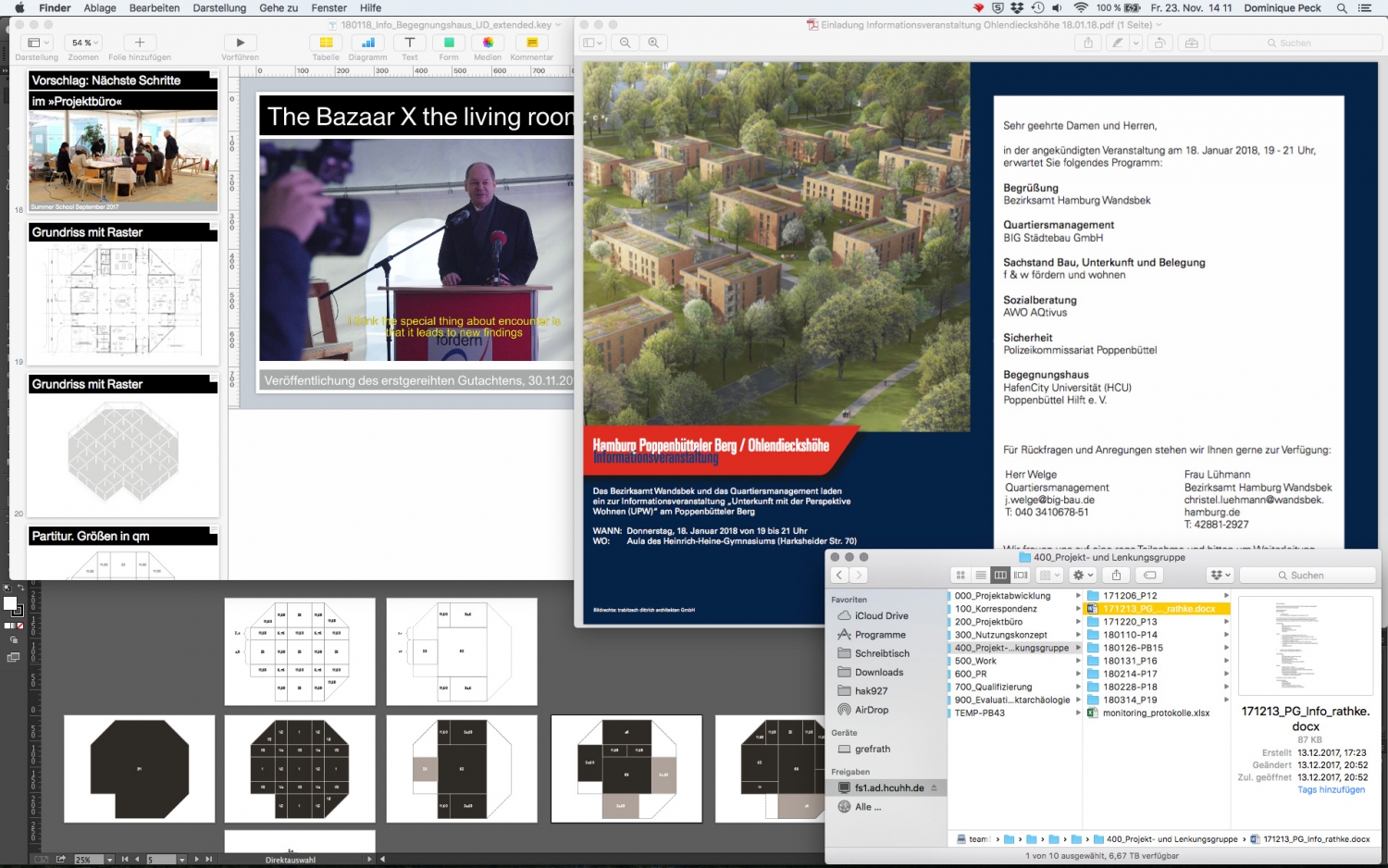Spatial environment
The planning area is located at the north-eastern edge of the district Poppenbüttel south of the street Poppenbütteler Berg and east of the street Ohlendieck. Poppenbüttel is a strikingly green district of Wandsbek, the northernmost district of Hamburg. To the north of the plan area there is a golf and country club and a Steigenberger Hotel with a day spa and rooms for events such as conferences and weddings. The adjoining Alstertal nature reserve offers many leisure activities like hiking, running and cycling. To the south, the planning area is bordered by detached houses. Besides the offers of the golf and country club there are few offers for the daily needs within walking distance.
Poppenbüttel is characterised by detached and multi-family houses, some with small commercial areas on the ground floor. Occasionally there are also small commercial buildings or multi-storey residential buildings on the main roads. Along the Alsterlauf several villas are hidden under old trees. The award-winning residential park Alstertal combines rental apartments and owner-occupied houses with facilities for assisted living and offers its residents comprehensive services. Although many young families live in the district due to new housing developments, it is particularly popular with older people: The proportion of 65-year-olds and older people in the borough (Poppenbüttel) is high at 33.6% compared with 22.4% for the district (Wandsbek) and 18.5% for the Free and Hanseatic City of Hamburg (Hamburger Stadtteilprofile 2016).
History
Poppenbüttel was first mentioned as a village in the 14th century. In the second half of the 19th century, Hamburg citizens acquired large areas for agricultural production. The S-Bahn connection was established in 1918. In the 1930s, the first country houses and villas for wealthy citizens and housing estates for workers and employees were built on the banks of the Alster. Poppenbüttel is incorporated in 1937 within the framework of the Greater Hamburg Act. During the war years, Jewish women from the Sasel satellite camp were used to build a prefabricated housing estate for bombed-out women from Hamburg. In the 1970s, the Plattenhaussiedlung had to give way to the new Alster shopping centre. Near Poppenbüttel S-Bahn station, after an expansion, it now has over 59,000 square meters of sales space for 240 shops, including anchor tenants such as H&M, Zara and Apple as well as cafes, restaurants and supermarkets. The shopping centre offers 3000 parking spaces.
Inhabitants and traffic
Poppenbüttel has almost 23,000 inhabitants on an area of almost 2,900 square kilometres. 471 out of 1,000 people own a car, while the Hamburg average of 338 is significantly lower. Poppenbüttel is connected to the city centre via the S-Bahn, there are numerous bus lines. The travel time from Poppenbütteler Berg to the city centre by bus and S-Bahn is about 60 minutes on weekdays between 8.00 a.m. and 8.00 p.m.. At night and on weekends, the bus intervals change, the nearest bus stop is no longer served, the walking distance to the nearest bus stop is 10 minutes, and the buses running there run every half hour. The walk from Poppenbütteler Berg to Poppenbüttel S-Bahn station takes half an hour. The area is located directly under the approach lane of Hamburg Airport, which is a 20-minute drive away.
Structure of the new quarter
The development structure of the new UPW site is based on the south-western "Drei Höfe Poppenbüttel" project, which at the time attempted to provide an answer to green living in an urban form of settlement. The building area covers an area of 7.23 hectares. The client of the area is AöR, the design comes from the architectural firm Trabitzsch Dittrich Architekten GmbH. In two construction phases, 21 two to four-storey residential buildings with a total of 308 residential units, two day care centres for children and a meeting house are being built.
The buildings are arranged in four rows parallel to the street Poppenbütteler Berg and in the first row assigned to the street comprise four full storeys plus staggered storey in closed construction. In the direction of Kramer-Kray-Weg, the buildings are loosened and reduced to three full storeys. The buildings of the accommodations with perspective living are located in the first row, the buildings behind them are available to the subsidized and free housing market as soon as the necessary planning permission is available.
The property will be connected via a new public access road from Poppenbütteler Berg and Ohlendieck, the access between the building blocks will be via private residential streets, within the square building blocks generous inner courtyards will be created.
Initially planned to accommodate 1,400 fugitives, the occupancy figures for the site have been reduced to 500 for the first time as a result of citizen participation and the resulting citizens' agreements. By the end of 2019, the number will then be reduced to 300 people with prospects of staying. The first houses of the first construction phase will be ready for occupancy in November 2017. The flats correspond to the standard of social housing construction, however, according to the rules of public housing, the occupancy will be higher. As a rule, two or three of the future residents will share a room, kitchen and bathroom. In terms of public housing, this means that one room corresponds to one apartment.
